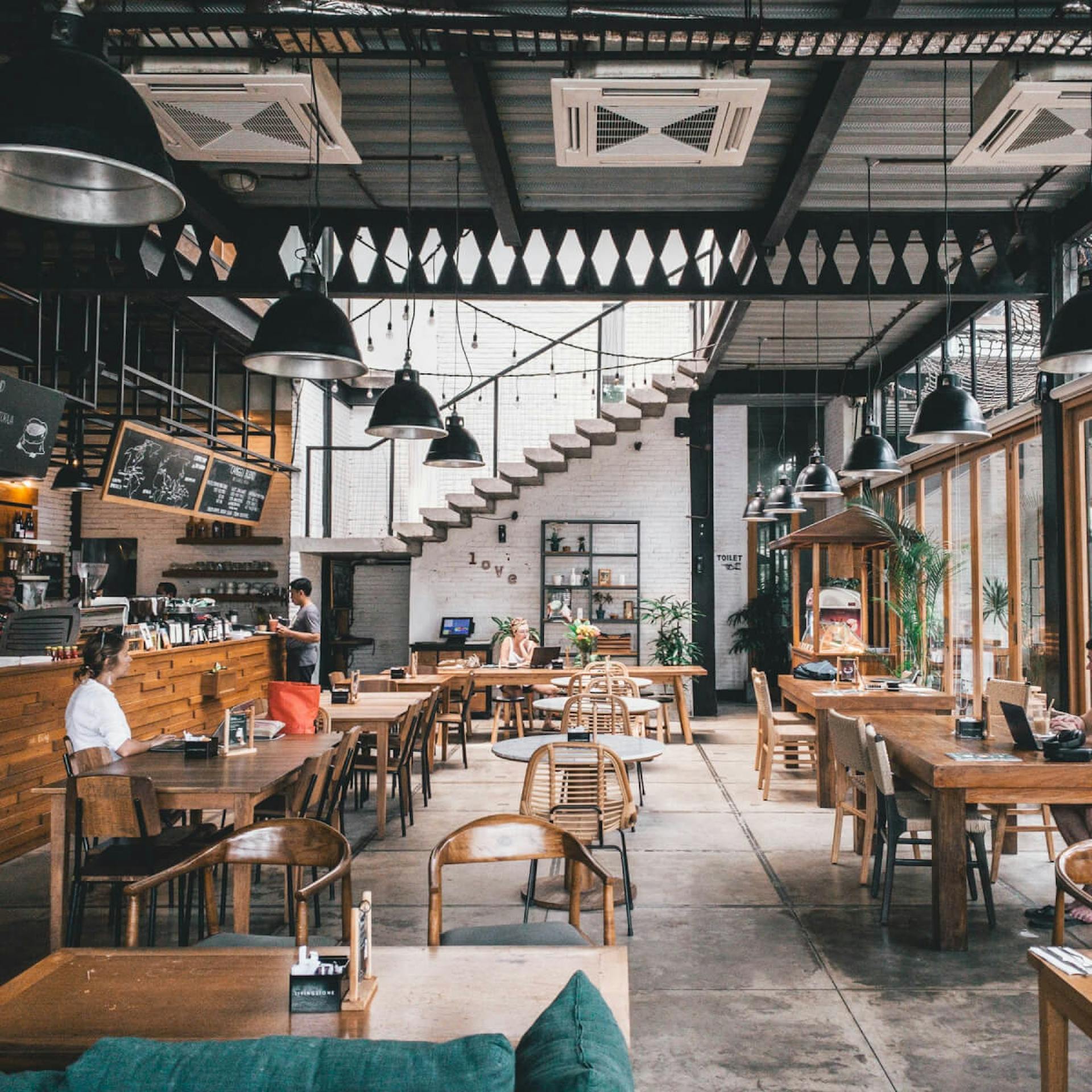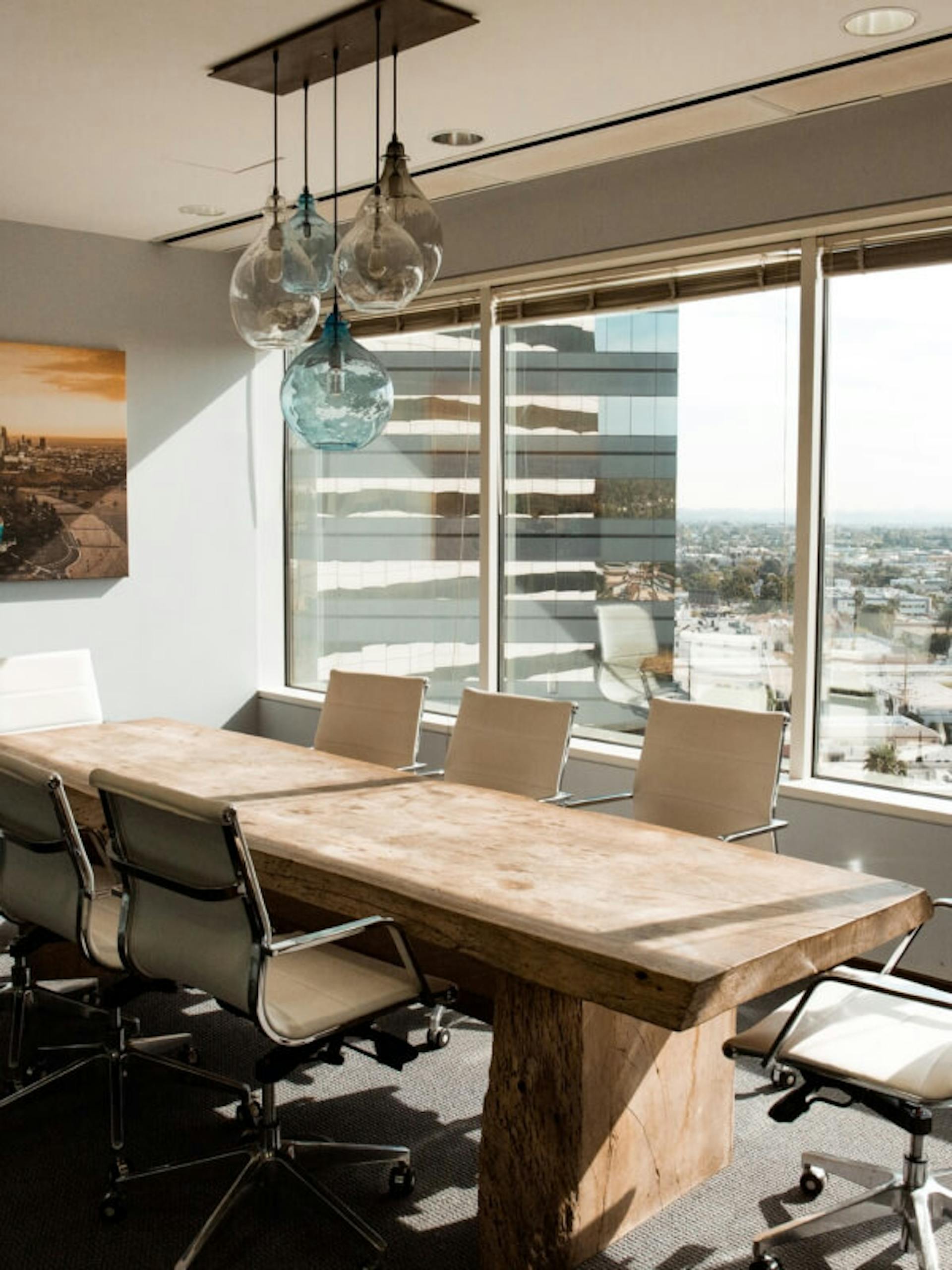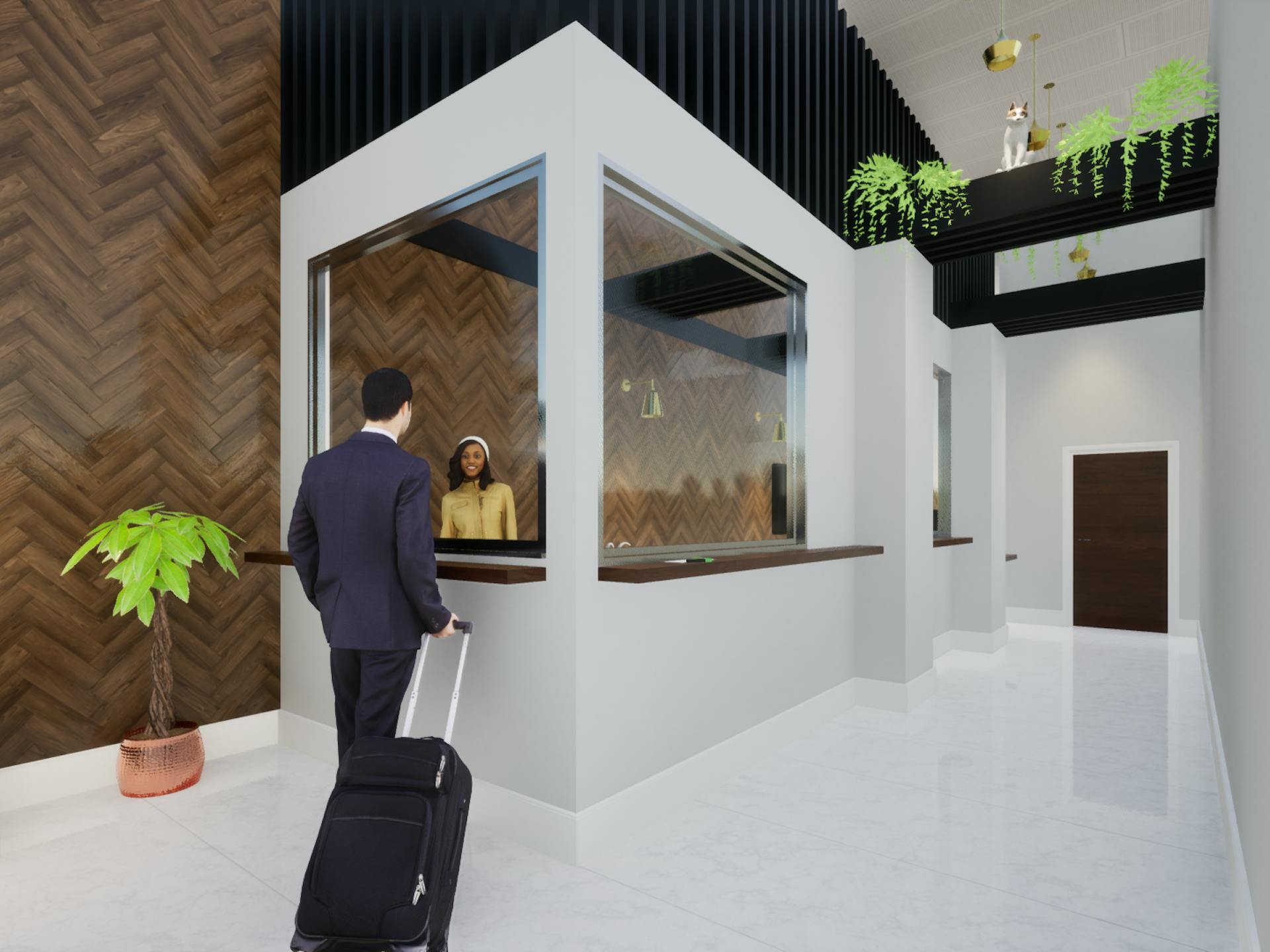Commercial Architecture & Interior Design
We believe that the design of your space should start with functional planning. We can make any space look great, but if it's not organized in a way that best addresses your functional requirements, we have not done our job.
INTEQUA has experience in a wide range of commercial projects ranging from medical offices, hotels, cannabis stores, retail stores, and restaurants. So, if you are searching for a reliable commercial architectural firm, give INTEQUA a call!

What We Do
From the very beginning, we take the clients wants and needs and turn them into realities.
We are a full-service commercial architecture design firm servicing all of Ontario.
We start every project by thoroughly understanding what your business does, who your employees are, and what they require to do their jobs to the best of their abilities. This proactive approach sets us apart from other architectural firms in Toronto.
It allows us to create a space that gives your customers the best possible experience and makes your employees more productive.

Our Expertise
We are experienced in every aspect of your project
In everything we do, we strive for excellence, and we proud ourselves on the quality of our designs.
You can rely on our experience to create a perfect space for your business while making the process smooth and efficient. Talk to one of our commercial architects today to get some feedback.
Our Commercial Architecture Expertise and Experience Covers
- Change of Use
- Restaurants
- Offices
- Medical Clinics
- Grocery Stores
- Signage
- Tents
- Retail Stores

Why Work With INTEQUA
We combine quality design, premium materials, and a personal approach to create the best experience for your customers and employees.
Transparent Pricing
We guarantee upfront, transparent, and easy to understand pricing. You know exactly what you're paying at every stage of the process.
We Handle Everything
We handle every stage of your project - from interior and architecture design to materials, permits, and construction.
Customer Focused
We communicate effectively, provide best-in-class customer service, and give our full attention, no matter your project size.
How We Work
Our simple process gives you peace of mind from design to build.
Design discovery
Tell us about your project and business goals to receive a detailed and easy to understand cost estimate. After learning about your project, we'll walk you through our simple process.
3D Rendering
We design and create the space in 3D and provide you photorealistic 3D renders of your future exterior, interior, and landscape design.
Plans & Permit
We meticulously craft each detail of your space and submit it to your city for permit approval.
Materials
We provide you with the highest quality materials for your budget. Next, we order and coordinate the delivery of your materials.
Bidding
As an additional step, we offer to assist you in finding a reliable contractor who can provide you with a cost estimate for your project.
Construction administration
As an additional service, we offer to oversee the job site to see progress and ensure the contractor is following the plans.
Recent Projects
A Collection Of Recently Completed Projects
Contact Us
Get In Touch With INTEQUA
At INTEQUA, the focus is on you. Reach out to us any time to learn more about our company or to discuss your project goals. We look forward to building your dream space!
- (647) 740-5825
- intequa@gmail.com
INTEQUA DESIGNS
- 159 Quebec Ave, Toronto
- ON M6P 2T9, Canada

